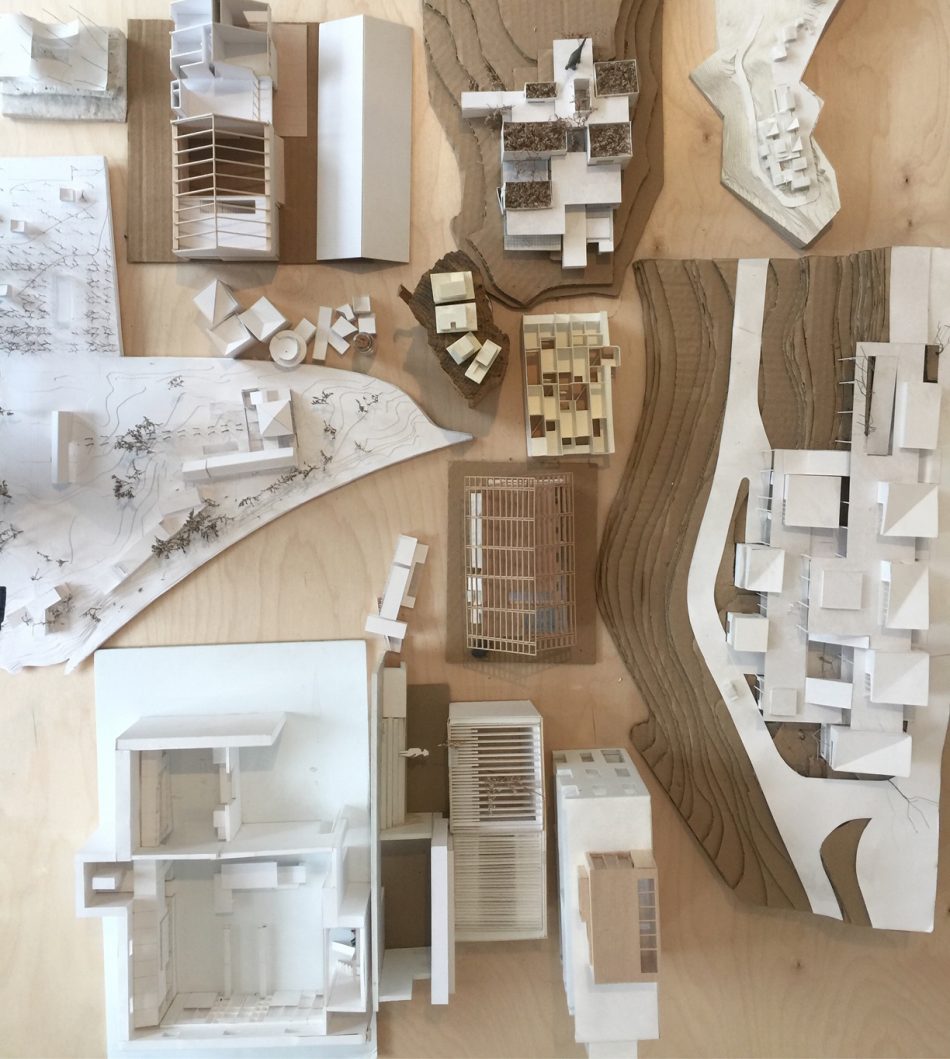t. 347.578.5994
e. info@alao.design
a.132 Atlantic Ave. Brooklyn, NY 11201
ALAO nurtures a humanist approach to design and aims to create spaces that allow people to feel joyful and connected to a place. A collaborative studio led by partners Aya Maceda and James Carse, it has offices in New York and New Orleans and works globally. With a focus on social advocacy, ALAO views architecture as infrastructure for improving lives and lifestyles, and it approaches its projects with the conviction that even private buildings can have profound effects on the public sphere. The practice dedicates time to collaborating with communities who are unable to access architects, and it believes that quality design should be available to all.
The firm’s name is short for Act Lab -Architecture Office (AL-Architecture Office D.P.C.). Act Lab is the research and engagement practice that preceded and fuels the thinking behind ALAO’s design practice. Inspired by the Filipino concept of ‘maaliwalas’, which means a generous flow of light and air, it produces bright and free environments that are tactile, playful, elegant, thoughtful, and enriching.
Since its founding, it has crafted bespoke residences, affordable art studios, retail environments, and community spaces. ALAO’s work has been featured in the NY Times, DWELL, Habitus Australia, WhiteWall, AD PRO and other publications, and regularly contributes to research on architecture in the social realm and urban design.
PRINCIPALS
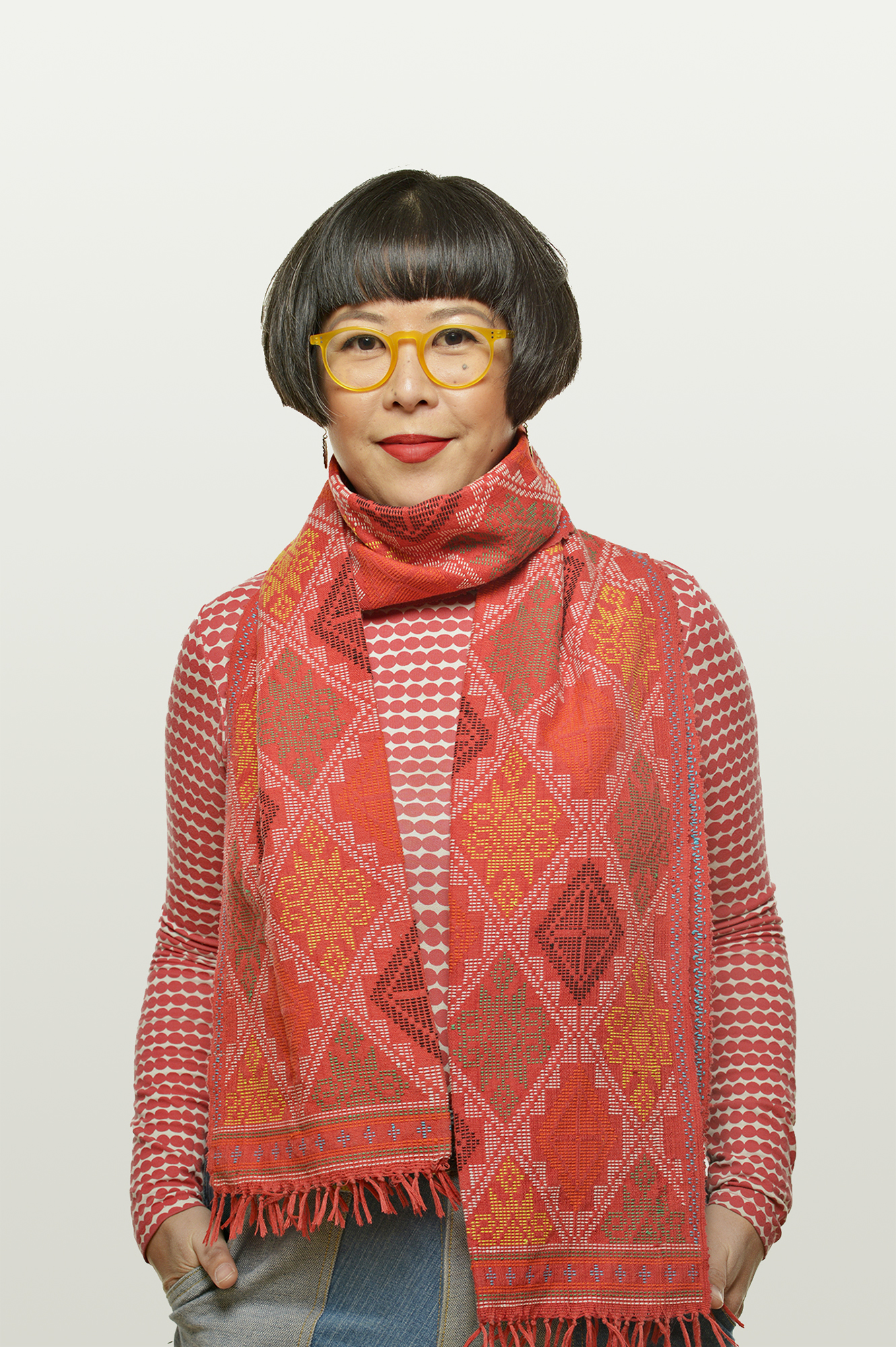 AYA MACEDA RA
AYA MACEDA RA
Aya Maceda, a Filipino-Australian architect and professor at Parsons School of Design in New York, co-founded ALAO. A registered architect in Connecticut and Australia, she has worked with prestigious practices in Australia, Singapore, and the Philippines, specializing in the design of complex, award-winning residential and institutional projects that enhance the public domain, from highly detailed single dwellings to public libraries and university buildings. In 2021, Architecture Digest named Aya one of the “5 Women in the design world you should know”.
Aya has an M.S. Advanced Architectural Design from, and is a former faculty member of, Columbia University GSAPP. She has served as a guest critic at the Harvard GSD and the University of Technology, Sydney. She is a recipient of the Percival and Naomi Goodman Fellowship for social work in architecture and the Lucille Smyser Lowenfish Memorial Prize for design excellence, and the Westfield Fellowship for Technology from the American Australian Association. A mother, a former board member of the Westbeth Artists’ Housing and a current board member of the Gowanus Canal Conservancy, she is dedicated in her advocacies. She has published her writing and built work in publications in Australia and the United States.
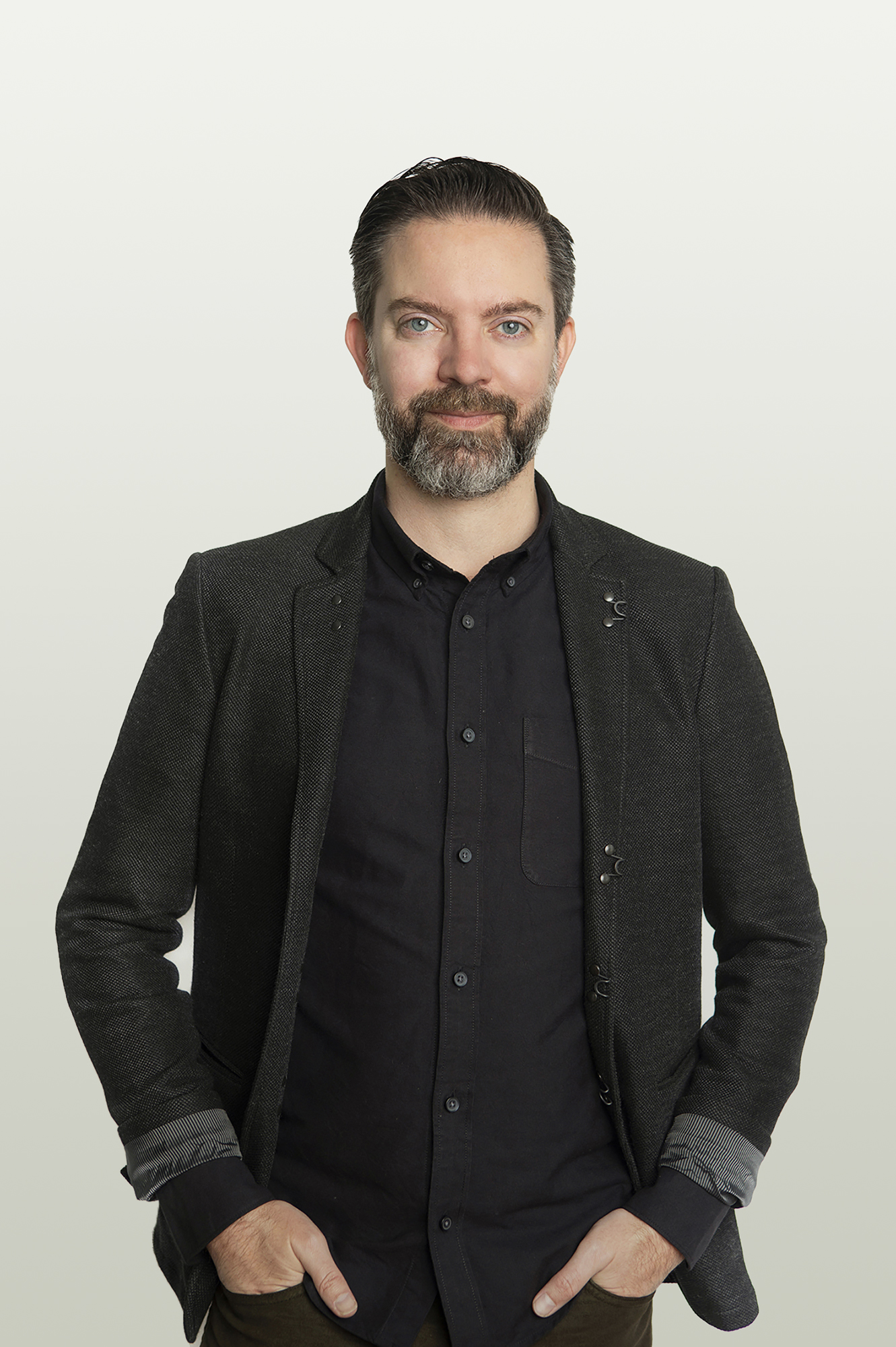 JAMES CARSE AIA, AICP, LEED AP
JAMES CARSE AIA, AICP, LEED AP
James Carse is a co-founder of ALAO with extensive experience leading award-winning projects around the world. A registered architect, he is a certified urban planner and an accredited LEED Professional. He has served as an adviser for the American Planning Association’s International Outreach Program ranging from cultural preservation planning to new town development. He has collaborated with NASA, the Department of Environmental Protection, the New York Public Library, and other entities to reimagine the way we live, work, and create.
James holds a Master of Architecture in Urban Design with Distinction from Harvard’s Graduate School of Design and a Bachelor of Architecture from Tulane University. He has taught at Catholic University of America, Columbia University, Cornell University, Parsons, and Tulane. He is a frequent collaborator with the Cooper Hewitt’s education programs, where he focuses on creating programs for skill development, ideation, and rapid prototyping. His writing and work have been published by Architect Magazine, Oculus, Harvard, and Nicolodi.
TEAM
 Emily Bult, senior designer
Emily Bult, senior designer
Emily Bult is associate and project coordinator at ALAO. She received her Master of Architecture degree from Columbia University GSAPP. Emily brings to ALAO extensive experience in projects such as galleries, co-working spaces and residences. With a keen eye for detail, she has successfully realized well crafted community and work environments and residences for ALAO. Emily oversees the residential projects at ALAO.
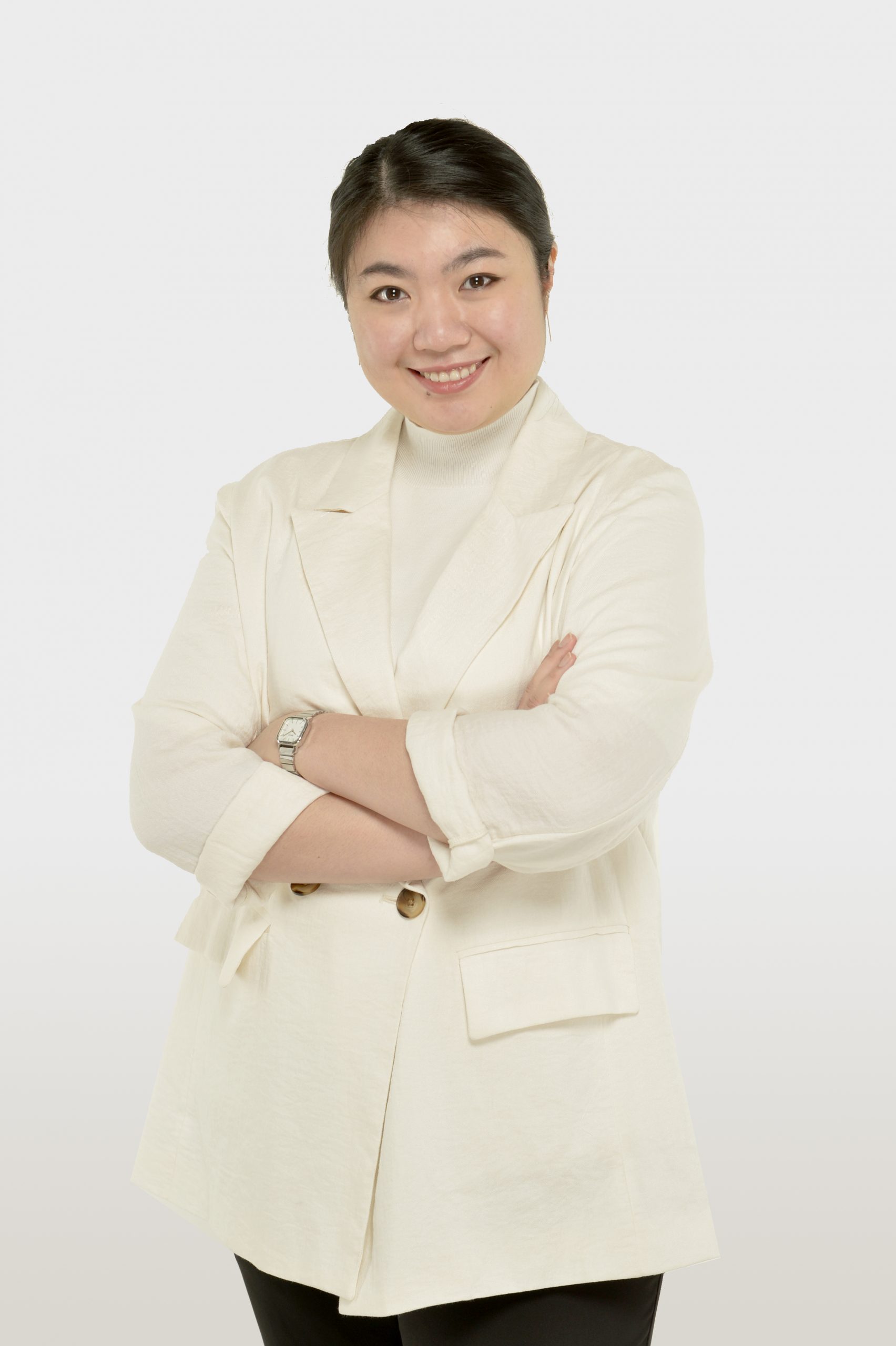 Kacy Co, senior designer
Kacy Co, senior designer
Kacy Co is a senior designer at ALAO. An early collaborator with actLAB, she returns to ALAO having worked at Architizer focusing on the business of the design industry and di Domenico + Partners focusing on accessible design in the public realm. She holds a Master of Architecture from the University of Michigan TCAUP. She is interested in the intersection of materiality and phenomenology in design.
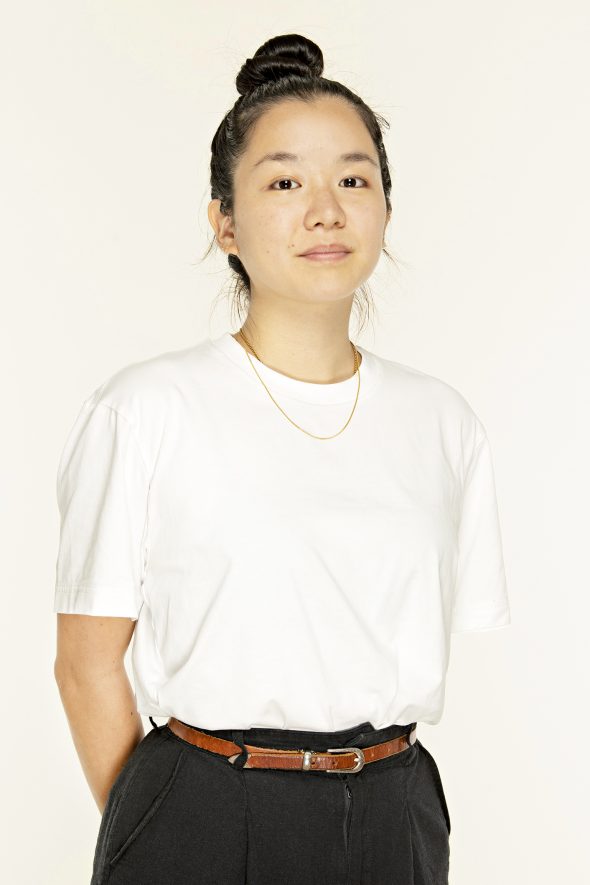 Yuki Nakayama, senior designer
Yuki Nakayama, senior designer
Yuki Nakayama is an architectural and interior designer with a strong interest in play. Yuki holds a BFA in Interior Design from Parsons School of Design and a B.Arch from The Cooper Union. Yuki is also an artist in her own right.
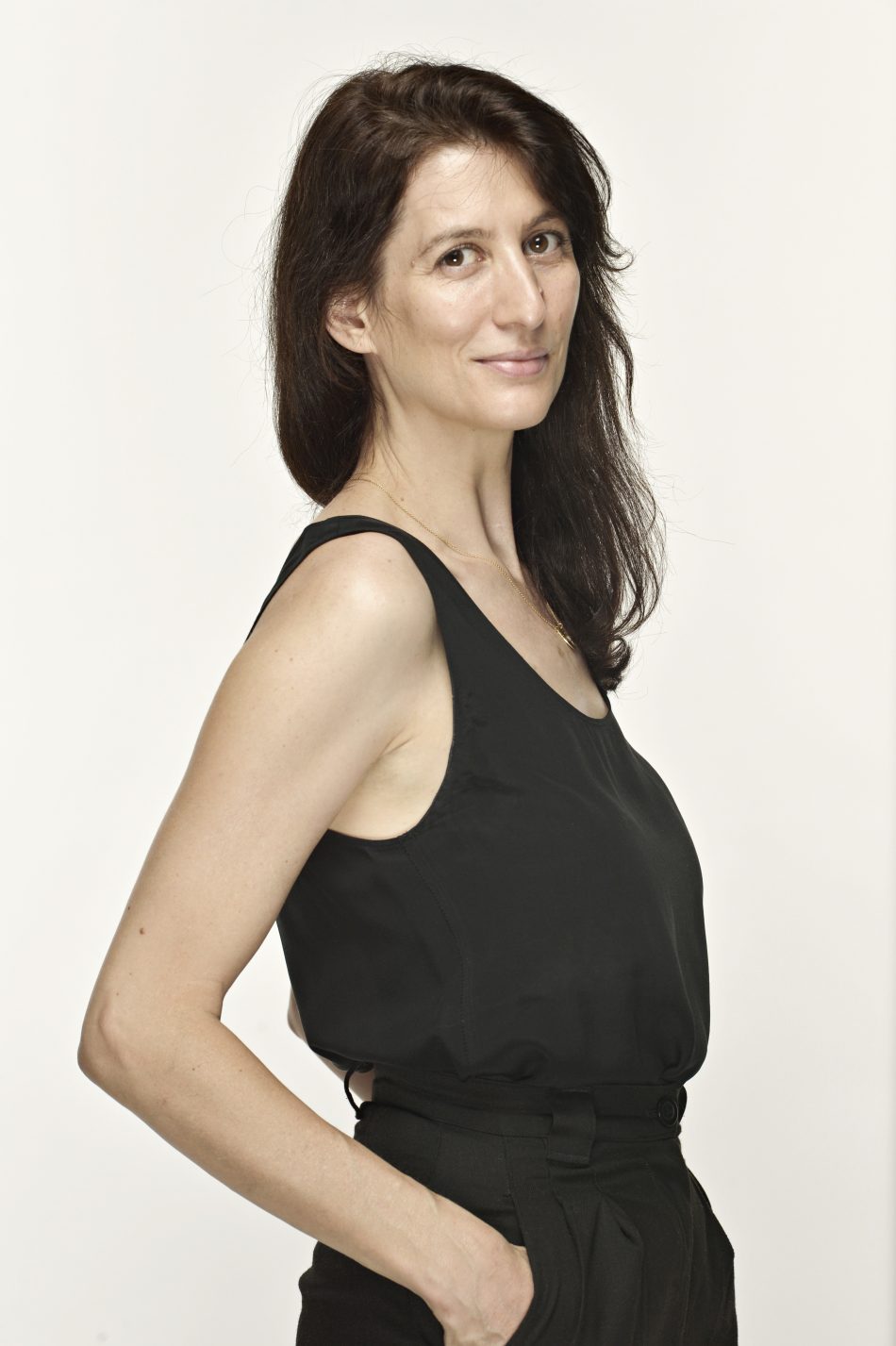 Alexandra Bechara, senior interior designer
Alexandra Bechara, senior interior designer
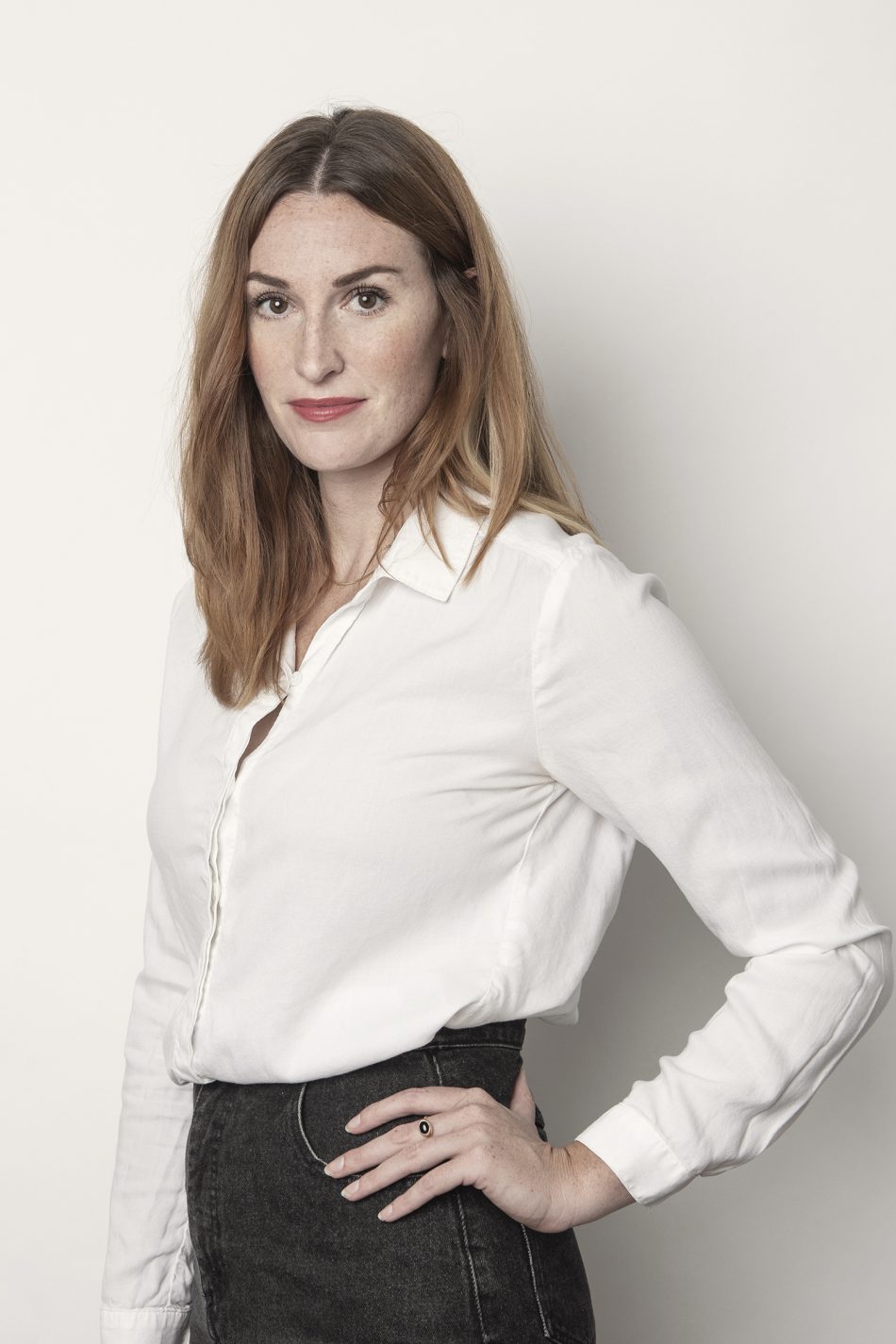 Morgan Cattaneo, interior designer
Morgan Cattaneo, interior designer
COLLABORATORS
 Nick Satterfield AIA, associate
Nick Satterfield AIA, associate
Nick Satterfield is a licensed architect that collaborates with ALAO. His portfolio of work includes a variety of projects such as healthcare, master planning, commercial, higher education, affordable housing, and neighborhood-scale public space planning. From 2017-2019 he served as an Enterprise Rose Architectural Fellow for the New Orleans Redevelopment Authority (NORA). During his time as a fellow, he led the development and implementation of the Community Adaptation Program (CAP), which provides low-to moderate income homeowners grants and resources to manage flood risk through the use of green infrastructure. Throughout his career, Nick has emphasized leveraging the design process to build relationships and strengthen neighborhoods. Prior to his time at NORA, he worked in Louisville, KY where he partnered with various community groups including YouthBuild Louisville, New Legacy Reentry Corp., and the Sobro Neighborhood Association. Nick holds a Master of Architecture from the University of Louisiana at Lafayette.
 STEVEN YAVANIAN; ASLA, LEED AP, CLARB
STEVEN YAVANIAN; ASLA, LEED AP, CLARB
Steven is a member of the American Society of Landscape Architects and licensed landscape architect in New York and Washington. He brings extensive experience in all phases of the design and construction process for a wide variety of protect types, ranging from large urban parks to intimate gardens and roof terraces. Steven is an active member of the design and planning community. He is currently a Project Coordinator for Open Architecture / New York (OACny), a volunteer- run collective that partners design professionals with local non-profit organizations, schools, government agencies, and community groups. He also served as a peer reviewer for the High Performance Landscape Guidelines prepared by the Department of Parks and Recreation and Design Trust for Public Space, assisted with the preparation and review of select sections of the Green Codes Task Force led by USGBC, and participated as a peer advisor for desigNYC, a collective that connects designers with nonprofits and community groups. In addition, Steven has served as a design critic for landscape architecture, urban design and architecture studios at Columbia, Parsons, CCNY, Pratt and Rutgers. Steven holds a Master in Landscape Architecture from Harvard University Graduate School of Design and a Bachelor of Landscape Architecture, cum laude, from the University of Maryland at College Park.
 HOLGER S. SHULZE-EHRING; Dipl.-Ing., SIA, P.E.
HOLGER S. SHULZE-EHRING; Dipl.-Ing., SIA, P.E.
Holger Schulze-Ehring has more than eighteen years of structural and architectural design experience. Mr. Shulze-Ehring previously worked with archtiecture and engineering firms Santiago Calatrava and Simpson Gumpertz & Heger, where he worked on landmark projects throughout the globe. Mr. Schulze-Ehring’s expertise is in advanced engineering witha collaborative appraoch to design. He leverages his cross-disciplinary capabilities to deliver innovative and specialized solutions to complex architectural challenges to deliver award-winng projects. A strong technical and creative background forms his considerable proficiency in engineering and designing unique and inventive structures.
Mr. Schulze-Ehring has extensive experience in research and investigative work and was trained as a structural engineer and architect at the RWTH Aachen University in Germany. He has recently been appointed to the Bedford Endowed Chair Professorship at the Rensselaer Polytechnic Institute and has held various professor, lecturer, and design critic positions at prominent academic institutions including: Cornell University, Princeton University, Columbia University, University of Pennsylvania, and Auckland University.
 RYAN CRAMER; R.A.
RYAN CRAMER; R.A.
Ryan Cramer is a registered architect with four years of cross-disciplinary practice in the areas of structural and architectural design. Mr. Cramer’s expertise in building enclosure design includes facade systems, advanced enclosure design, parametric modeling, thermal and hygrothermal analysis, condensation risk analysis, daylighting design and analysis, energy modeling, envelope investigation, facade renovation rehabilitation, and detail engineering. Mr. Cramer leverages his skillset to deliver innovative and informed facade solutions and analysis to project design teams and clients.
 Jonathan Fernandes
Jonathan Fernandes
 The Office of Culture & Design (www.officeocd.com)
The Office of Culture & Design (www.officeocd.com)
 Kristian Henson, graphic designer (kristianhenson.tumblr.com)
Kristian Henson, graphic designer (kristianhenson.tumblr.com)
 Visual Captivity, photographer (www.visualcaptivity.com)
Visual Captivity, photographer (www.visualcaptivity.com)
